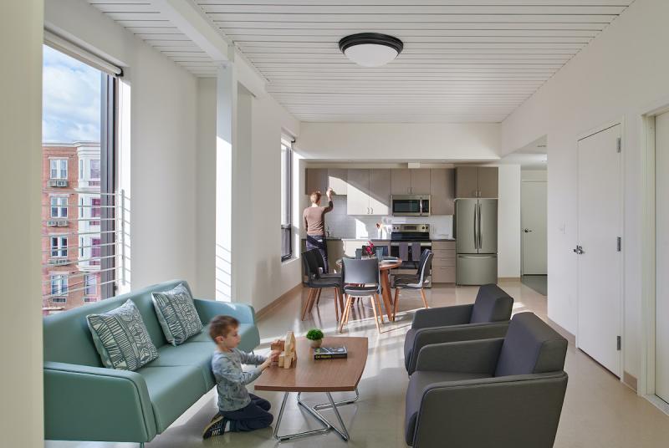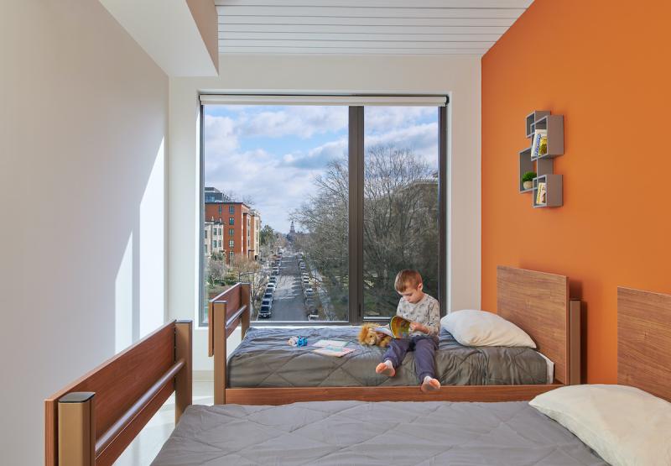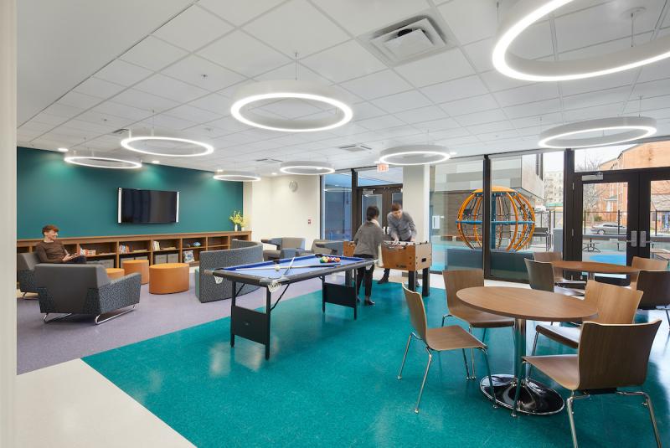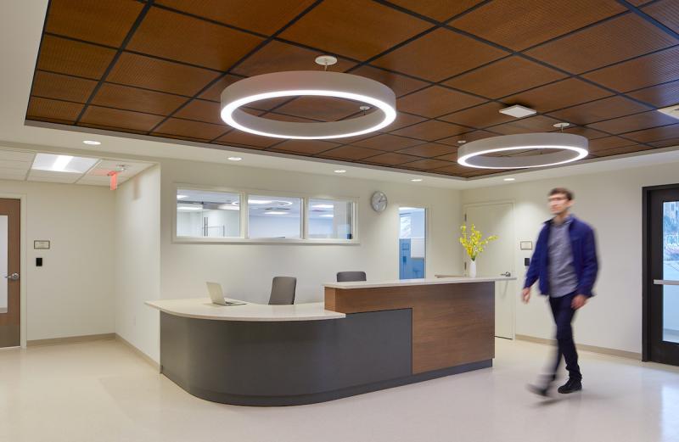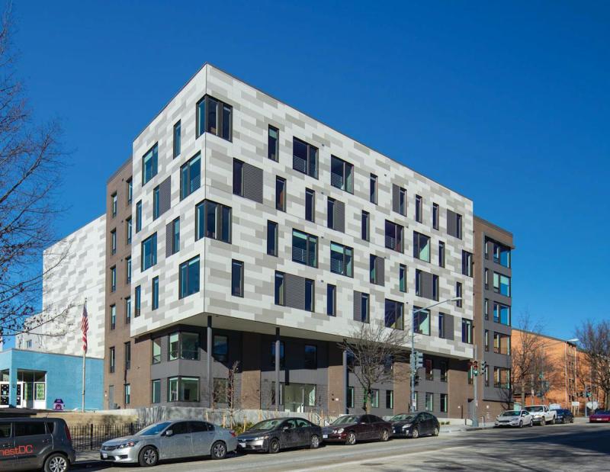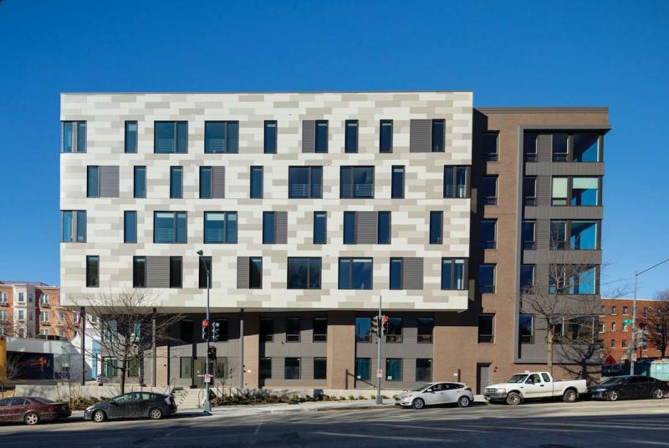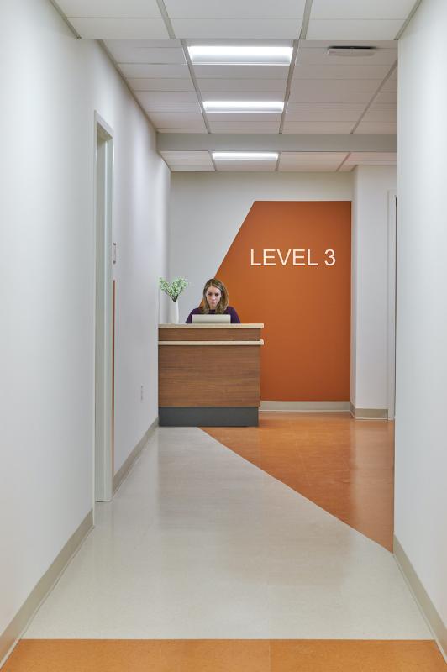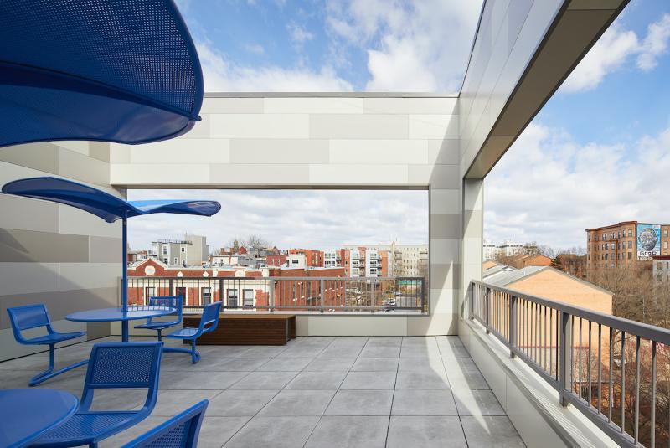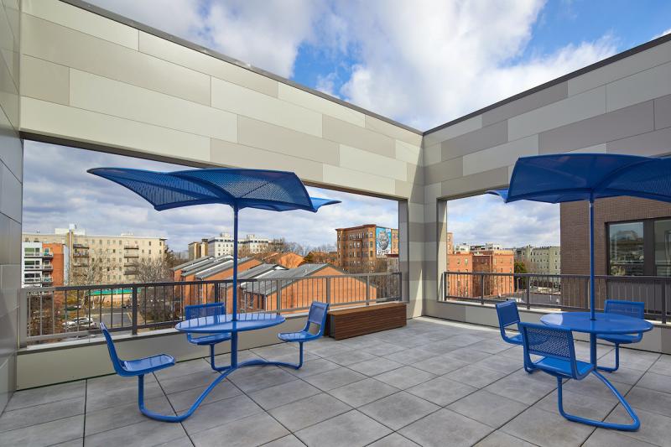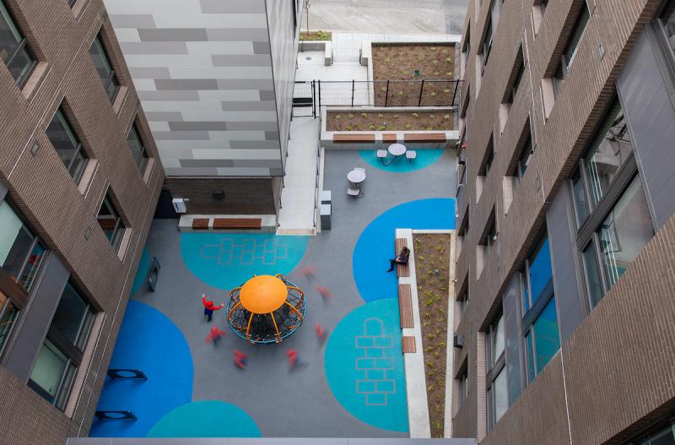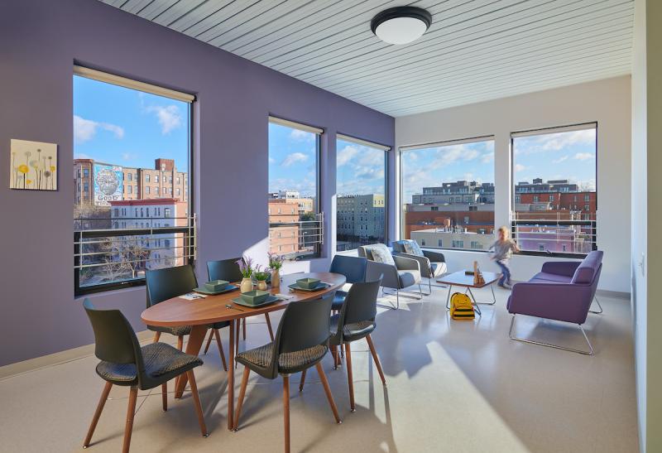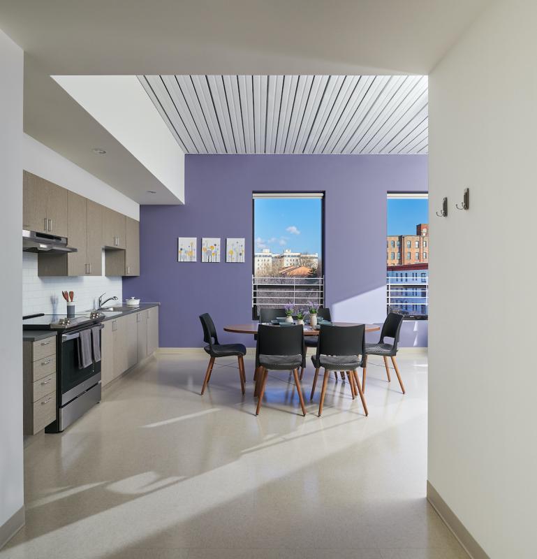The Terrell
Washington, DC
As part of the District’s plan to close the DC General shelter and construct new facilities for homeless residents in all eight Wards of the city, GCS-SIGAL was the design-builder for the facility in Ward 1, the Terrell. The project consisted of a new five-story, 75,600 square-feet, 50-unit building that included 35 two and three-bedroom apartments for families in need of short-term family housing (STFH) and 15 one-bedroom apartments for individuals in need of permanent supportive housing (PSH).
Completed 2021
75,600 square feet
Design Team
Cunningham Quill Architects
Client
DC Department of General Services

