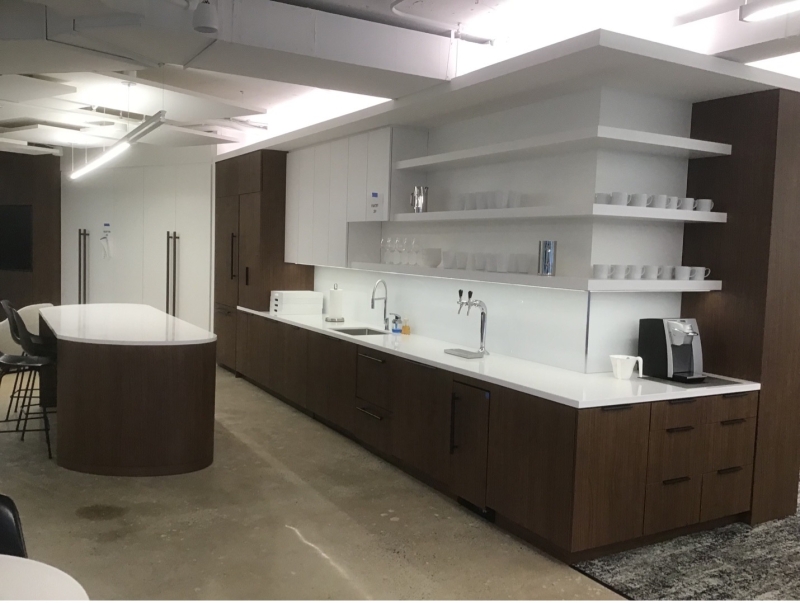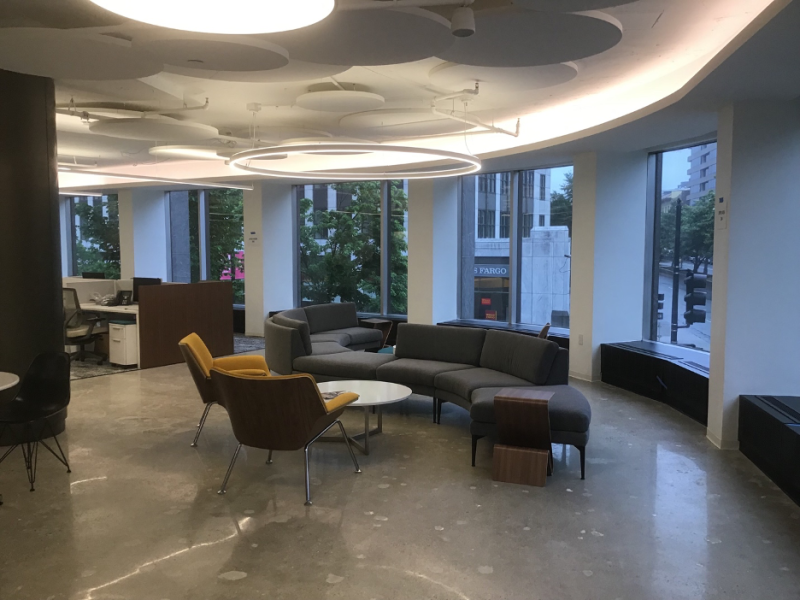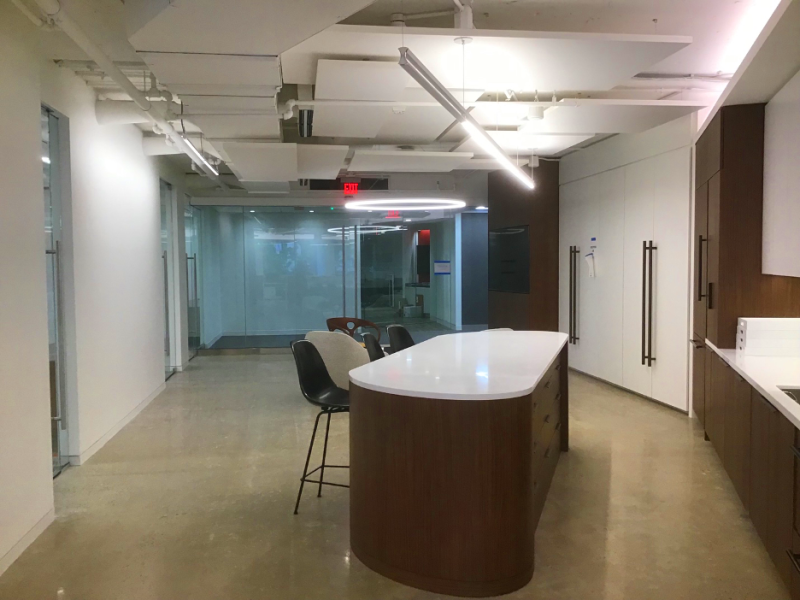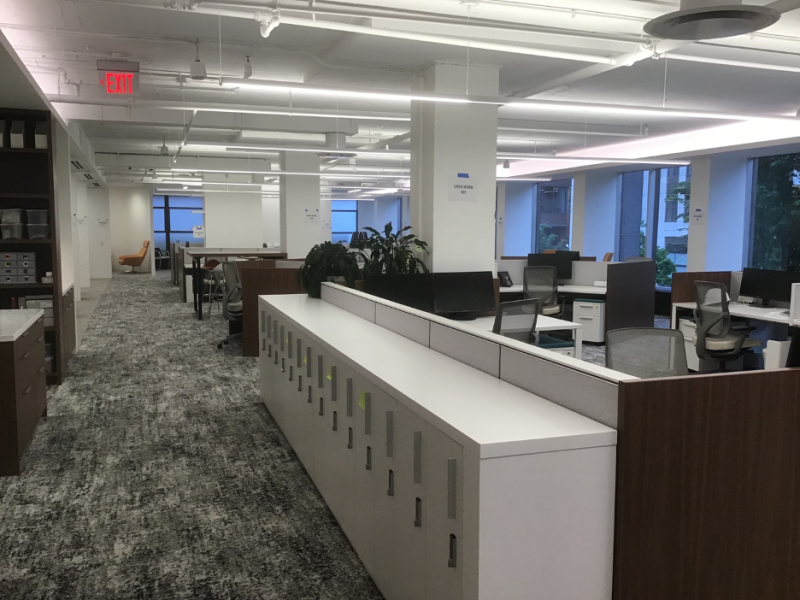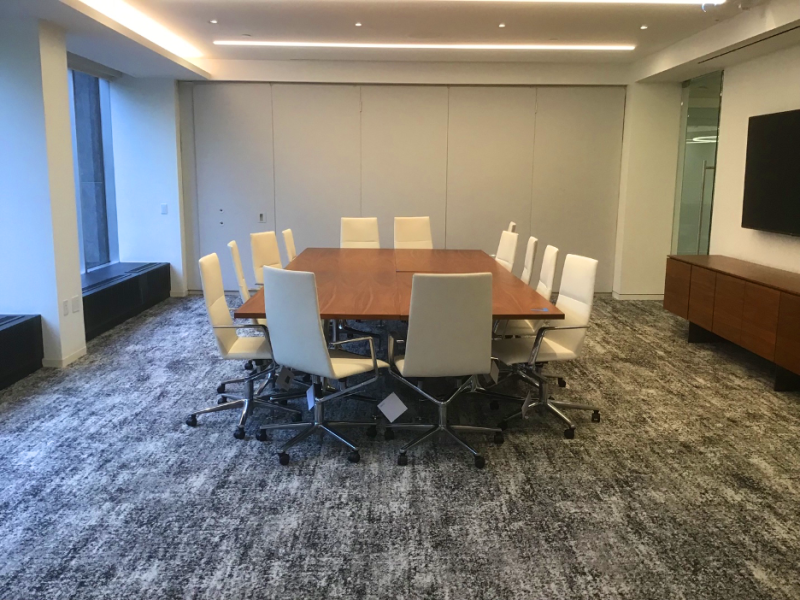Kramer Consulting
GCS-SIGAL provided interior build-out services for KRAMER’s 6,200-square-foot new office space located on the 2nd floor of 1250 Connecticut Ave NW, Washington DC. Our team of experienced professionals worked within a tight schedule to deliver an upgraded workspace for this progressive project management firm located in the heart of the District.
The scope of services included the installation of interior walls, glass partitions, doors, frames, hardware, glass sliding doors, exposed painting ceiling system, acoustical ceiling tiles/cloud, exposed concrete flooring, carpet, vinyl composition tile, paint, millwork, and the installation of mechanical, electrical, plumbing, and ductwork to accommodate the space layout. The GCS-SIGAL team also tracked LEED requirements and identified additional ways to be compliant, energy efficient—and with respecting the environment.
Architect/Designer
Kramer + Pandula Architects

